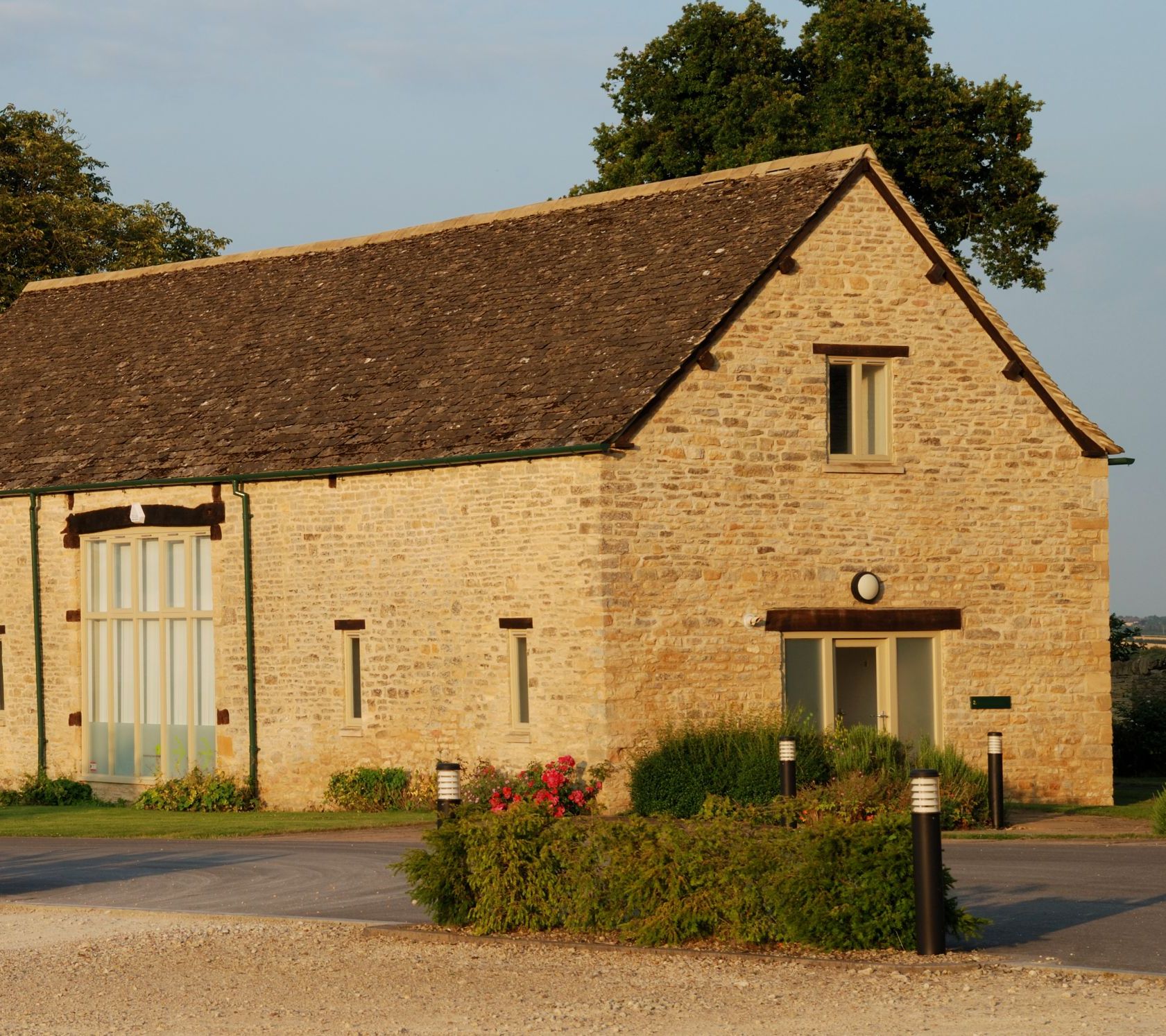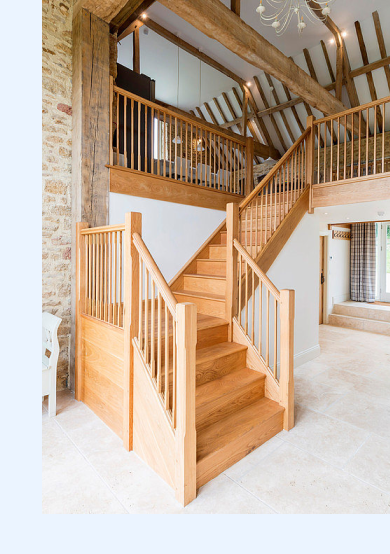

Studio63 Architecture can guide you through the process of your barn conversion from start to finish at affordable rates. We handle all projects in Weston Super Mare and North Somerset. Our comprehensive barn conversion design process can transform your barn into a new studio space, family home, and holiday let B&B or even offices.
Under Class Q of the General Permitted Development Order, it is possible to convert some barns into residential dwellings. This permitted development right has proved highly effective, as many local planning policies often resist barn conversions to residential use except in very limited circumstances and generally resist the development of new homes in countryside locations. Studio63 architecture can guide you through this process and submit plans to ensure that the proposals fall within the Permitted development boundaries and gain approval from the council for peace of mind.
All barns need building regulations approval before starting any operations regardless of the size. We can help you apply for all the necessary approval documents, including the complete plans building application route, because it will give you all the needed protection and reassurance.
Barns aren’t usually the best structures or stable since they only store agricultural produce. So we work with surveyors, architects, and structural engineers to inspect the building and determine if it’s an excellent fit for conversion.
In many barn designs, there is usually an element of the original barn design present in the finished work. To what extent the original design has on the new format will depend on you and what attracts you the most about the barn.
Most barns have no insulation or heating systems, so you will need to add designs that are on par with today’s standards. Most of this insulation would mean insulating the walls internally and adding breathable insulation materials like sheep wool by the studs, which you can cover with plasterboards.
This involves connecting the building to necessary services like mains gas, water, drainage, and electricity. You can get quotes from different suppliers and compare them before making a decision. A way of lowering the bills is using renewable options like solar electric panels and heat pumps.
Experience: We have over ten years of experience in the Architectural services sector delivering quality service to all of your clients. Our team follows all the standards as written in the Chartered Institute of Architectural Technologists (CIAT) and certification to prove it.
Guiding Hand: Planning a barn conversion can be pretty confusing, and it doesn’t help that the rates of refusal for barn conversions are high without the proper guidance. We can do that for you and increase your chances of securing your approval so you can kickstart your project.
Efficient Planning: We will help you plan out a timeline for your project to know when to expect the finished work. The time it takes your project to be ready typically depends on complexity, structural works, fittings, materials, etc., which we will include in our forecasting.
You can find out more information about our barn conversion design services by reaching out to us on 07773021828 or sending an email to ricky@studio63architecture.com. We are excited to have a conversation with you about what you want for your barn conversion and bring it to life.
Some of the most common questions asked about Extensions Design
If you’re looking to convert a barn into a house, the good news is that a lot of barn conversions fall under permitted development rights. This means you are not required to submit a full planning application.
The permitted development right known as Class Q was introduced to England’s planning policy in 2014. It allows for ‘prior approval’ to convert agricultural buildings to change their use, such as converting a barn into a residential home. Class Q has many restrictions but allows development that would not normally be considered acceptable in its location.
The local planning authority will carry out a site visit and study the supporting documents supplied to them as part of the application such as a structutral assessment.
They will be looking for the barn to retain as much original walling and roofing where possible to consider the barn as a conversion and not a re-build.
This will depend on the size of the barn, the construction methods and the complexity, we will put you in touch with local reputable builders to cost the project for you.
It is not impossible to extend a barn but will likely require a householder planning permission (once the conversion is complete). Class Q does not allow any extension of the original footprint.
We will carry out a site visit and offer advice to you, we will then measure up the existing structure and begin the design process. We will then manage the planning and building regulations stages for you.