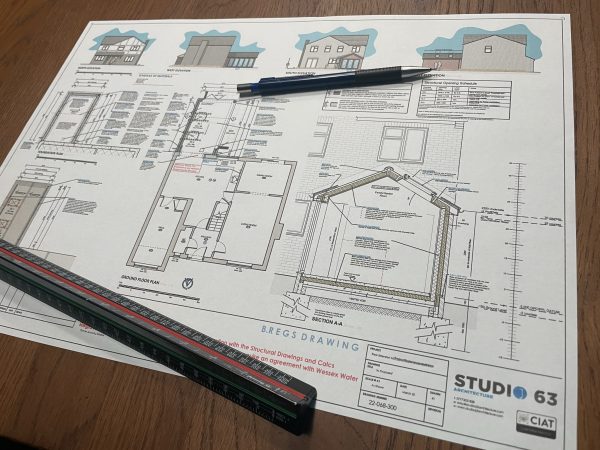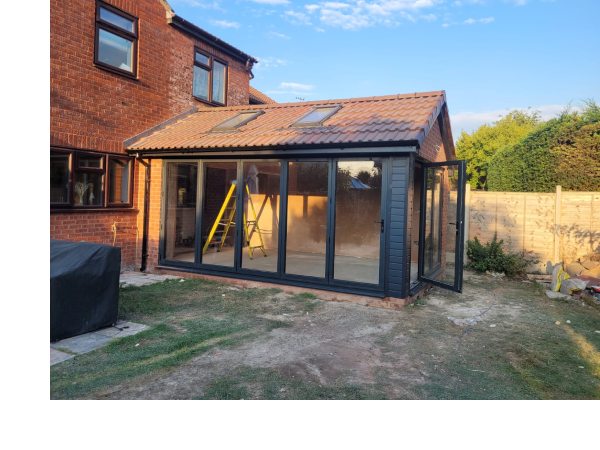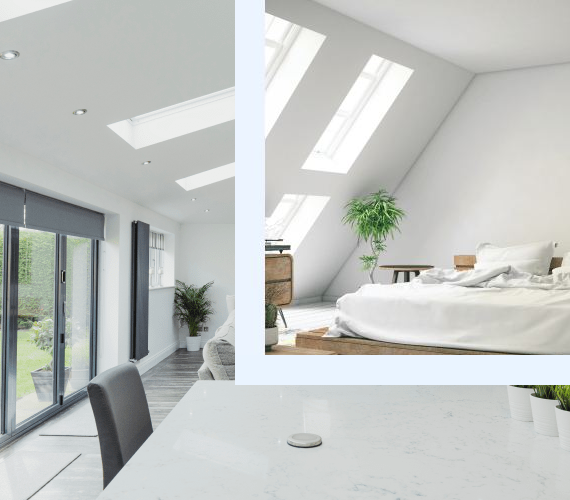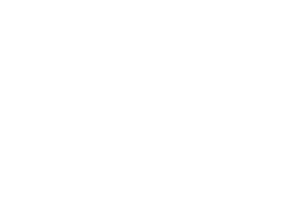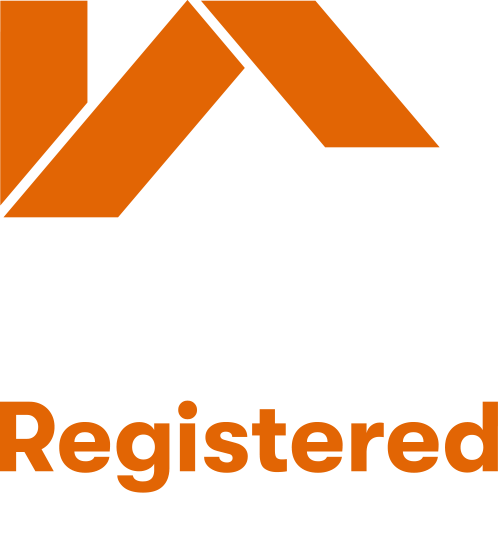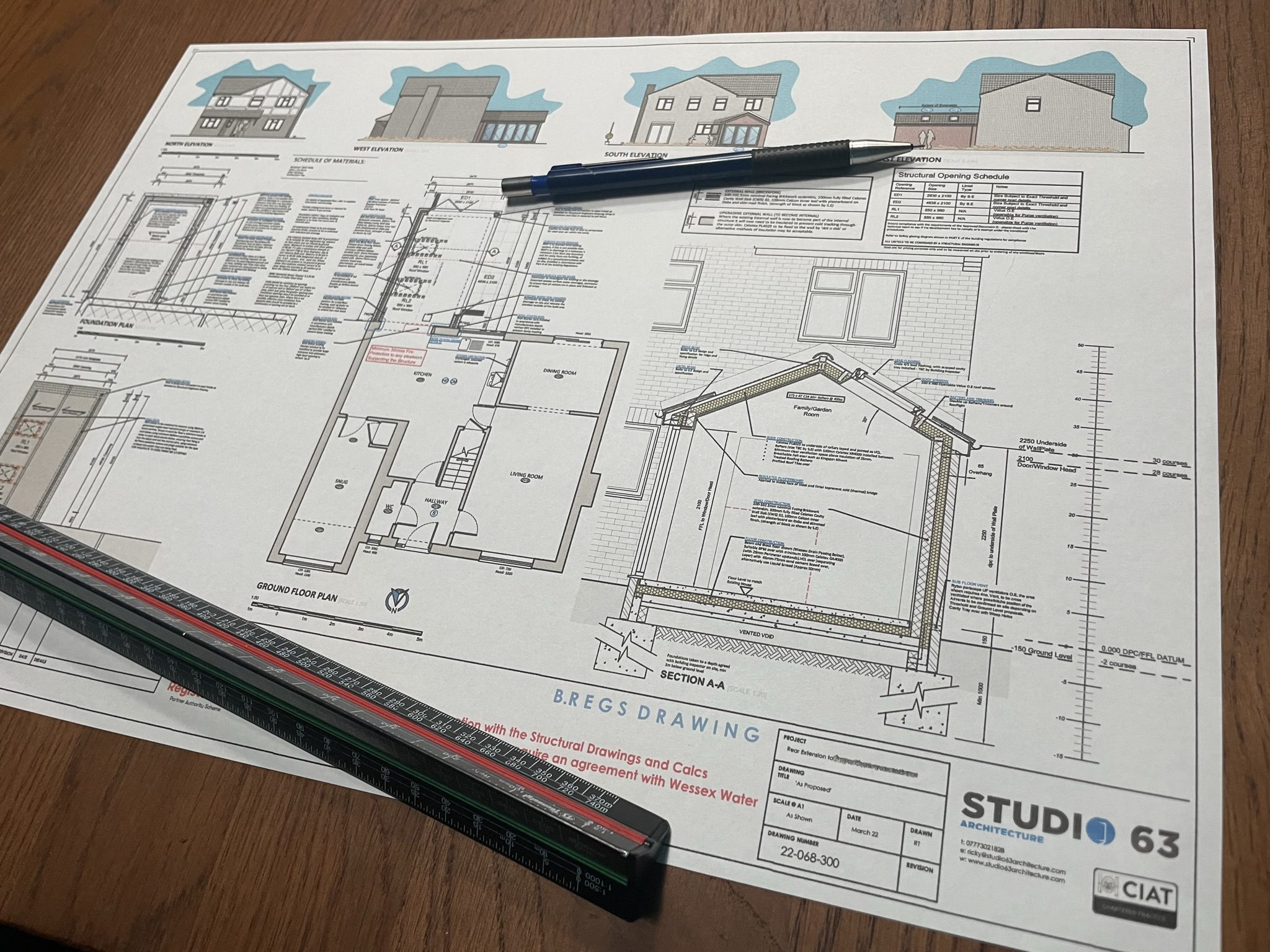
Who we are
Studio 63 Architecture is a chartered and innovative Architectural design practice and Planning Consultant located in Weston Super Mare, North Somerset and formed in early 2019.
Are we Architects ? – NO! Architects qualify with a Bachelor or Arts degree, Architectural Technologists qualify with a Bachelor of Science degree underpinned by building science.
We pride ourselves on our attention to detail and specialise in home extensions, barn conversions, loft conversions, garage conversions and one off new build homes.

